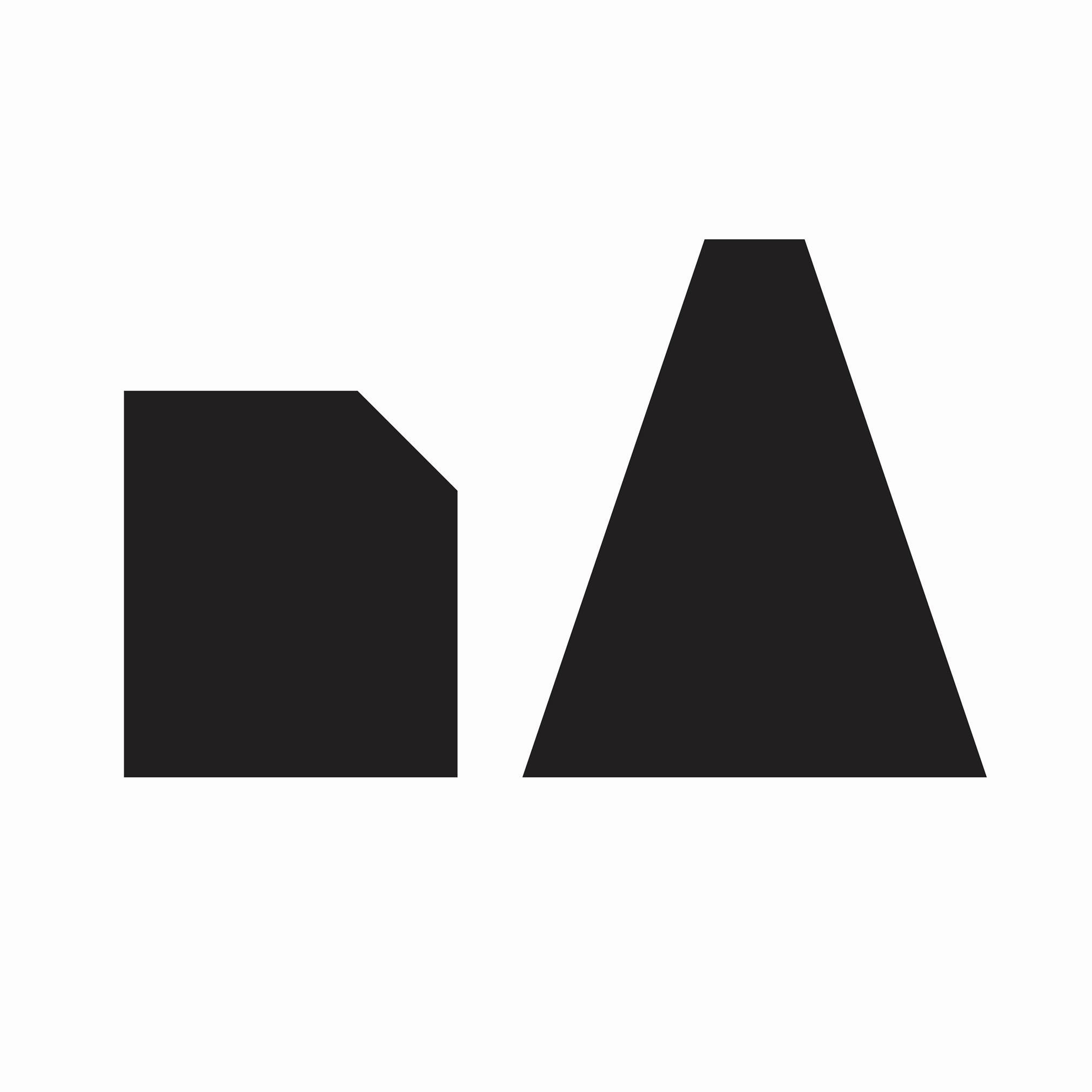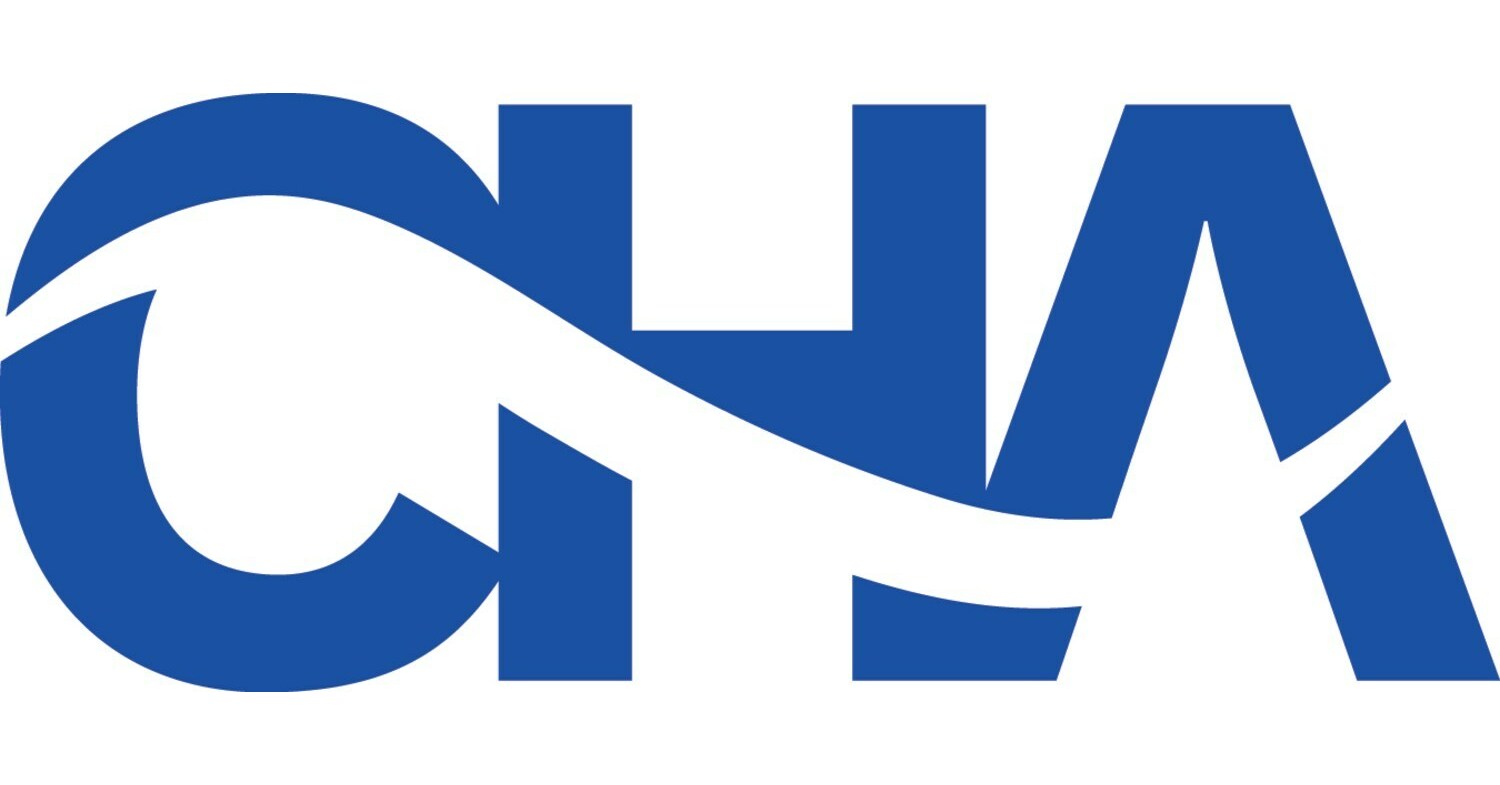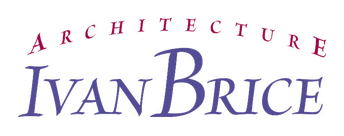Welcome to our job listing platform, where your next career opportunity awaits! Explore a diverse array of openings from top firms and companies across New York State. Whether you’re a seasoned professional or just starting your journey, find the perfect fit for your skills and aspirations.
Employers: If you are a member of AIANYS or a Corporate Allied Partner, you can post a job opening on our job board using the form here.
If you have any further questions, please contact Cara Longobardi at clongobardi@aianys.org or at 518-449-3334.
-

Designer/Intermediate Designer Position
Job Description We are seeking a Designer / Intermediate Designer with 3-6 years of post-graduate U.S. work experience that will be the right, long-term fit for our creative and dynamic office environment for immediate start. nARCHITECTS is a Brooklyn-based office founded in 1999. As a small office with the feeling of an atelier and the […] -

Sr. Project Architectural Project Manage
We are currently seeking a Sr. Architectural Project Manager to join our Architectural & Structural Team based in Colonie, NY. -

Project Architect
We are currently seeking a Project Architect to join our Buildings – Architectural & Structural Team at our office in Portland, ME; Colonie, NY; or to work remotely from home living within the Philadelphia metro area. -

Community Growth Specialist
Are you looking to pivot out of the typical Architecture role? Are you one who takes initiative and builds relationships? Are you a creative and out of the box problem solver? If so, Spectacular’s Community Growth Specialist role may be the perfect opportunity to accelerate your career and leave your mark on the profession! -

Mid Level Architect and/or Engineer
Seeking Mid Level Architect and/or Engineer with experience in all project phases from scoping through construction administration.