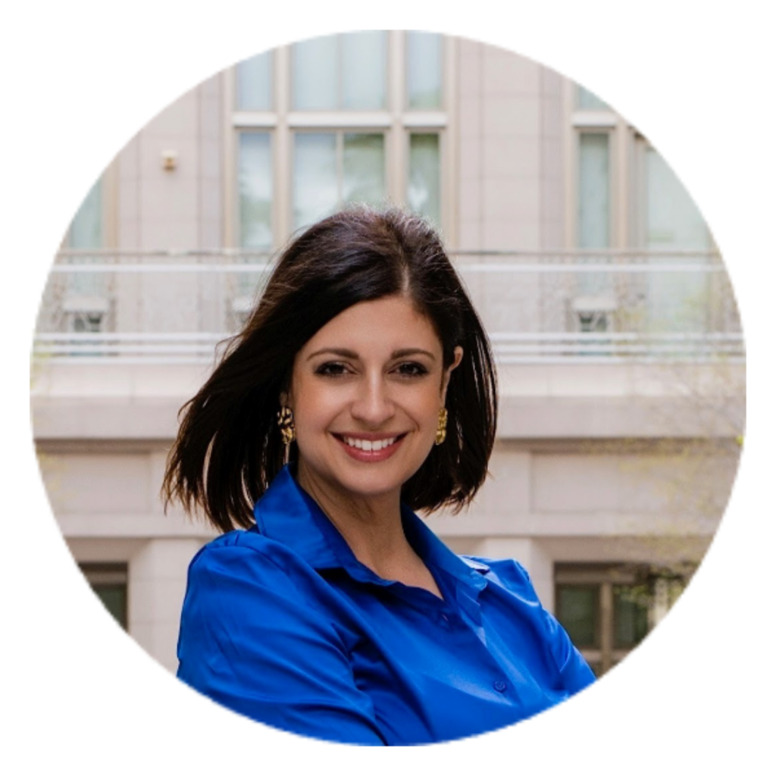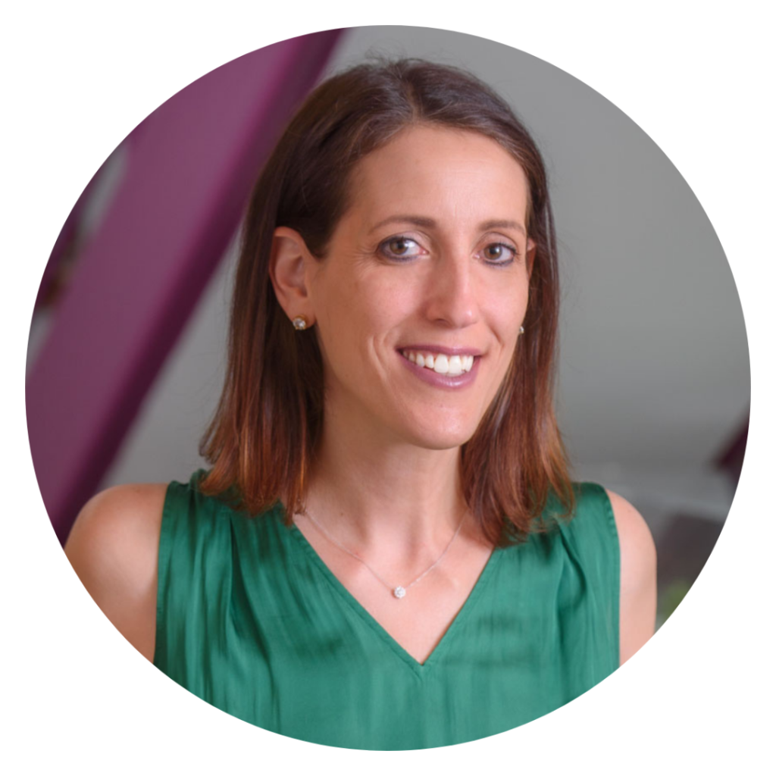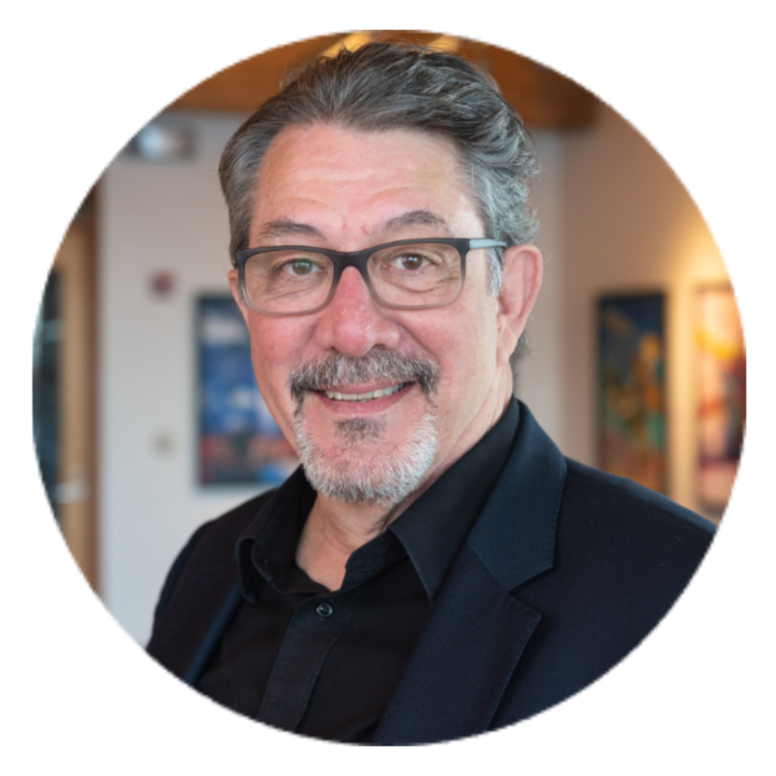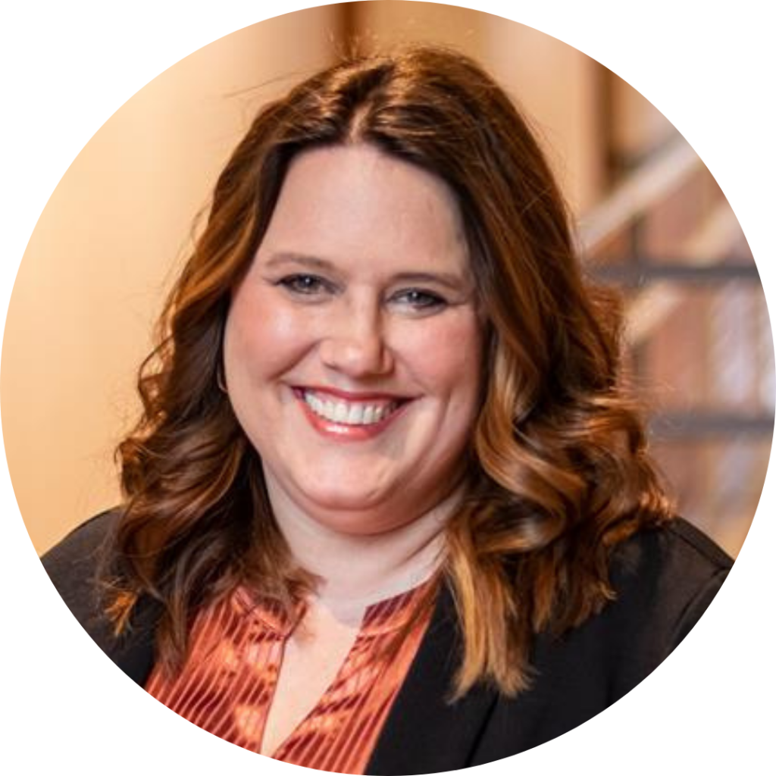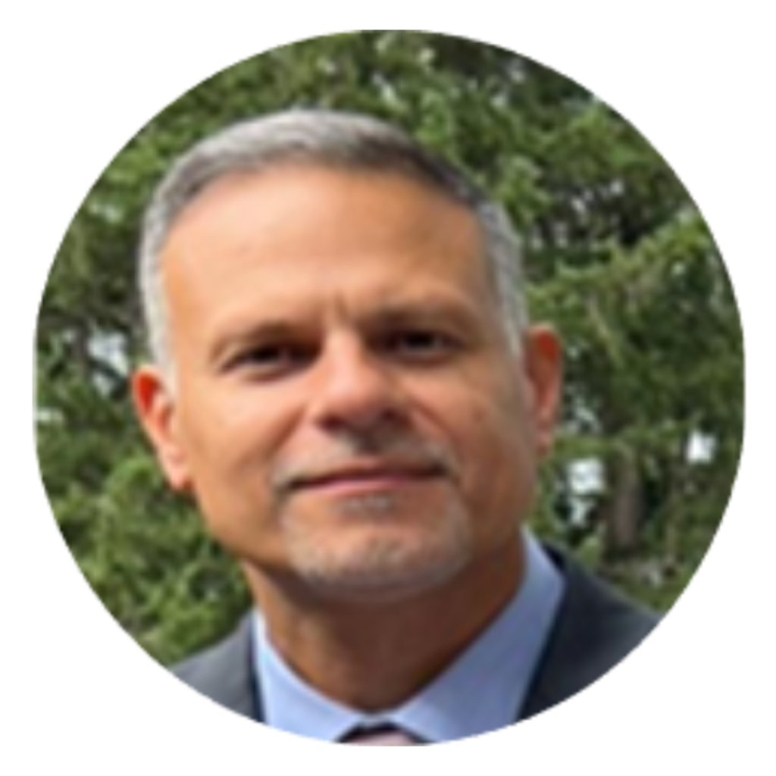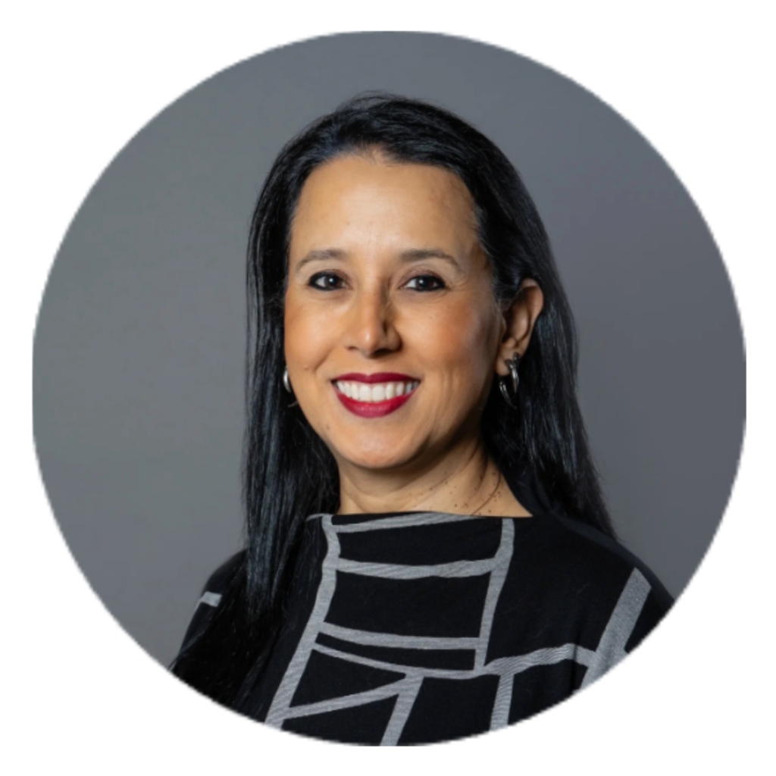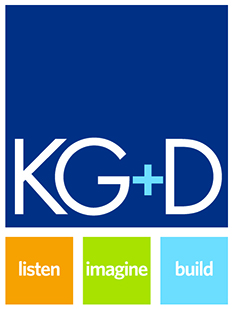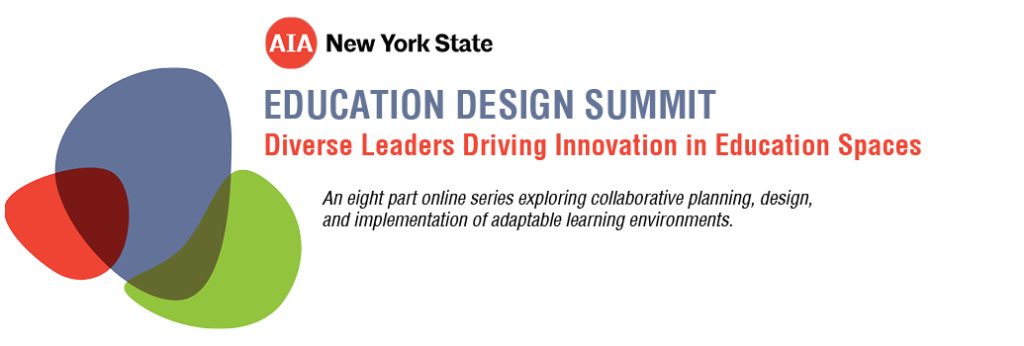
8 Dynamic Episodes to Reimagine What Schools Should Be
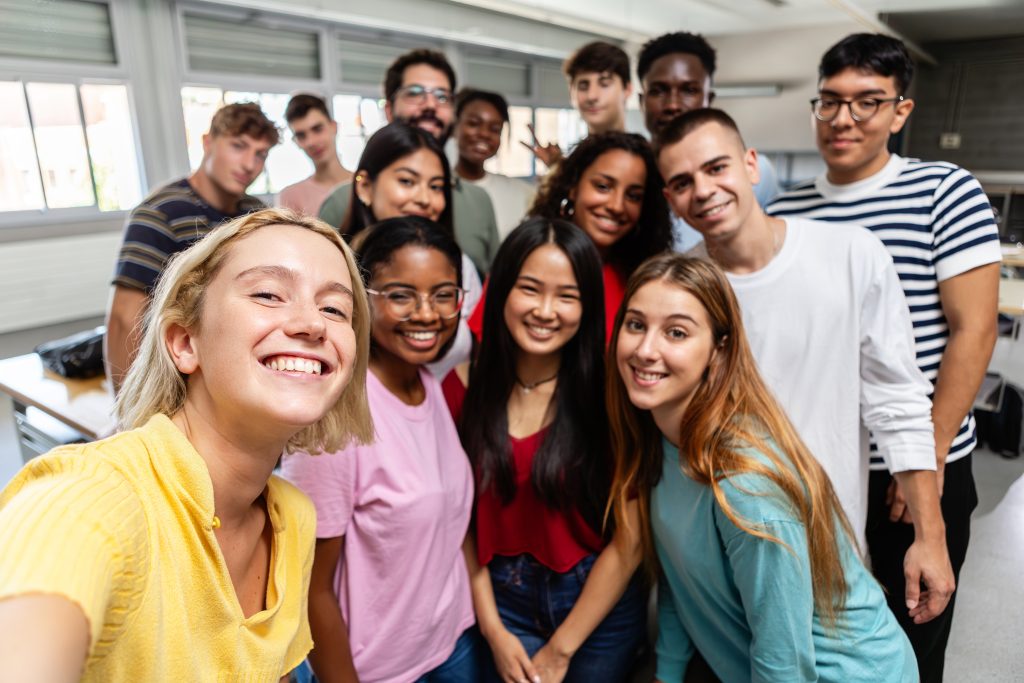
Step into the future of school planning and design! Starting January 13, 2026, an 8 episode summit brings together architects, educators, administrators, and community leaders to reimagine what schools can — and should — be.
From shaping long-term visions to creating inclusive, safe, and future-ready spaces, you’ll gain practical insights and innovative strategies to transform educational environments.
Whether you’re an architect, educator, district leader, policy maker, or community advocate, this series equips you with actionable strategies to shape the next generation of schools.
Don’t just plan the future of education — design it.
In these sessions you’ll:
- Explore how educational goals can shape innovative, future-ready learning environments.
- Learn strategies to build consensus with families, educators, and communities.
- Create flexible, sustainable, and resilient spaces that evolve with student needs.
- Understand how thoughtful planning can reinforce security, comfort, and piece of mind.
- Craft healthy, inclusive environments that foster belonging, creativity, and achievement.
Participants can also earn recognition through this AIANYS Certificate Program.

Summit Schedule
Vision to Reality: Aligning Educational Goals, Community Values,
and Design for Healthy and Supportive Learning Environments
(1 HSW/LU)
SESSION DESCRIPTION
The earliest stages of school planning establish the foundation for environments that safeguard the health, safety, and welfare of students, educators, and the broader community. This opening session examines how clearly defined educational goals—developed through meaningful community engagement—inform design decisions that support physical safety, cognitive development, emotional wellbeing, and a sense of belonging.
Drawing on contemporary research on learning environments and examples of community-centered planning practices, this session will demonstrate how aligning vision, culture, and spatial design leads to educational facilities that are inclusive, adaptable, safe, and supportive of high-quality learning. Participants will explore approaches to building consensus among diverse stakeholder groups and examine how the planning process can signal a community’s commitment to equitable and resilient educational spaces.
▼ Learning Objectives
- Identify how educational goals, learning models, and student wellbeing considerations shape spatial needs and influence decisions that support the health, safety, and welfare of building occupants.
- Evaluate how early planning and visioning processes can result in environments that promote physical safety (e.g., movement, visibility, comfort), psychological safety (e.g., belonging, identity, agency), and inclusive access for all learners.
- Explain the importance of community and stakeholder engagement in ensuring that educational environments reflect shared values and address the diverse needs of students, faculty, staff, and families.
- Apply methods for building consensus and facilitating decision-making that lead to educational facilities that are safe, equitable, adaptable, and aligned with long-term educational and community aspirations.
Future-Ready Campuses and Learning Ecosystems for Wellbeing
(1 HSW/LU)

Amy Yurko, AIA
Founder & President
BrainSpaces, Inc.
Bio
SESSION DESCRIPTION
Future-ready educational campuses must be agile enough to support evolving learning practices while providing environments that ensure the health, safety, and welfare of every student and adult. This session explores how flexible planning strategies, community partnerships, and emerging learning models shape the long-term resilience of K–12 facilities.
Through a facilitated panel discussion with national leaders in next generation learning and educational transformation, participants will examine how districts and design teams can work together to create schools that adapt to changing pedagogies, shifting enrollment patterns, and the varied needs of learners. The conversation will highlight the relationship between flexibility, equity, belonging, and student wellbeing, and will demonstrate how thoughtful planning and collaborative visioning support safe and supportive learning ecosystems.
▼ Learning Objectives
- Explain how flexible planning frameworks and adaptable design strategies contribute to safe, healthy, and supportive learning environments over time.
- Evaluate the role of technology integration in enhancing equitable access to learning while maintaining physical, emotional, and cognitive wellbeing for building occupants.
- Identify how strategic partnerships among schools, community organizations, and local stakeholders can expand student support systems and strengthen school safety and belonging.
- Analyze examples of learning ecosystems where space, pedagogy, and school culture are intentionally aligned to promote collaboration, inclusivity, and student growth.
Innovative Learning Spaces: Designing Flexible and Sustainable Schools for 21st-Century Learners
(School Design to Reimagine the Future of Learning)
(1 HSW/LU)
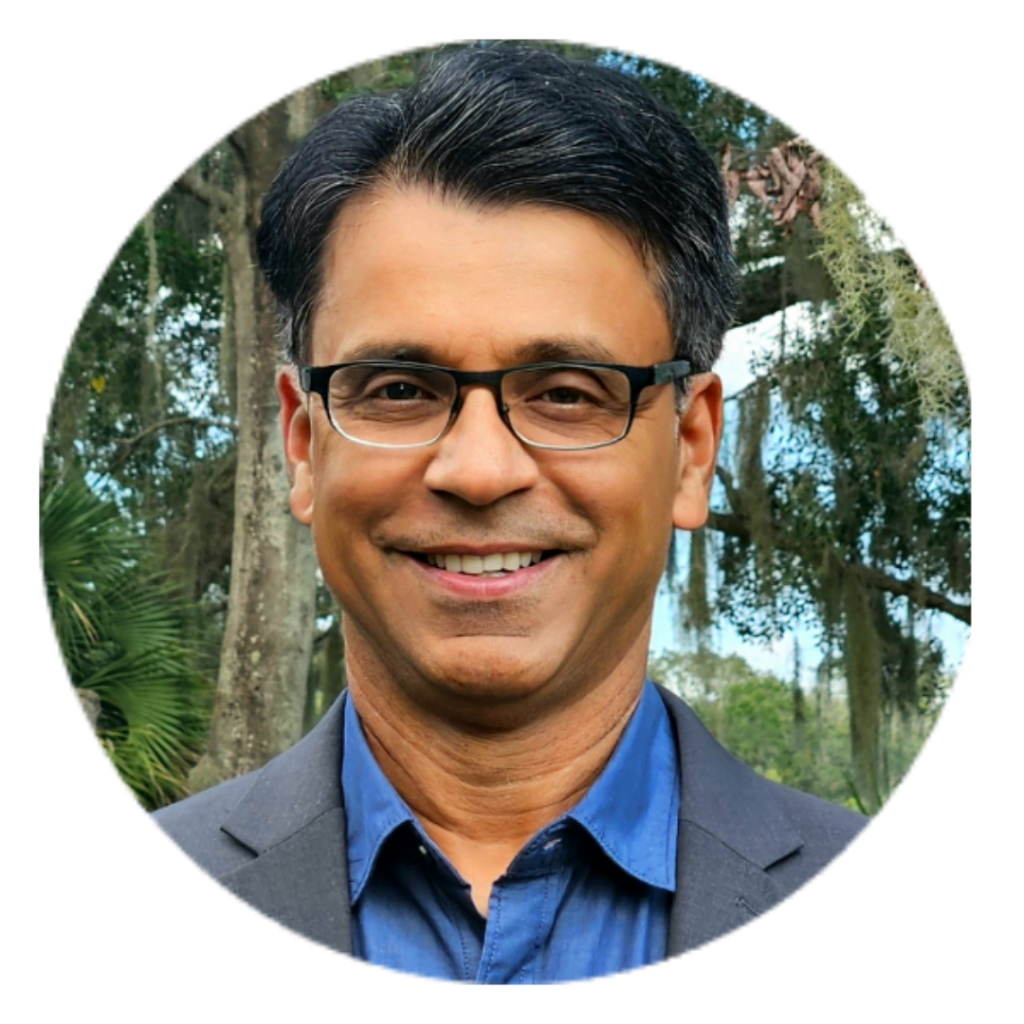
Prakash Nair, AIA
Founding President & CEO
Education Design International
Bio
SESSION DESCRIPTION
This session translates contemporary learning philosophy into evidence-based design strategies that enhance the health, safety, and welfare of students and educators. Grounded in Prakash Nair’s work—learning communities that move beyond isolated classrooms, indoor–outdoor connectivity, student-centered spatial choice, and environments designed to support physical and emotional wellbeing—participants will examine how flexible spatial organization, daylight, acoustics, materials, and community use patterns shape daily experience and long-term learning outcomes.
These approaches reflect a shift from schools as static facilities to schools as living learning ecosystems that evolve alongside teaching and learning practices. School design should not just prevent harm, it should support flourishing. This session demonstrates how thoughtful planning and design can create environments that promote belonging, collaboration, curiosity, and growth while ensuring safety, adaptability, sustainability, and stewardship.
▼ Learning Objectives
- Apply wellbeing-centered design strategies—including daylighting, acoustical comfort, varied posture and movement opportunities, restorative spaces, and visual connection—to improve occupant health, safety, and wellbeing in K–12 environments.
- Design flexible learning communities (beyond single-use classrooms) that support diverse learning modalities, promote supervision and safe movement, and foster collaboration and inclusivity.
- Integrate Sustainability & Wellness to enhance energy efficiency, indoor environmental quality, and student health, safety and welfare into school design.
- Evaluate political, community, and fiscal factors to inform site selection, phasing, and stakeholder engagement in school projects.
Designing for Safety and Security: Protecting Students While Supporting Healthy School Environments
(1 HSW/LU)
SESSION DESCRIPTION
Creating safe educational environments requires more than adding security measures—it requires integrating safety into the culture, design, operations, and daily life of a school community. This panel brings together leaders in law enforcement, school security operations, homeland security, and educational facility management to examine practical strategies for protecting students, educators, and visitors while maintaining environments that are welcoming, supportive, and conducive to learning.
Panelists will discuss how school security planning informs site layout, access control, circulation patterns, supervision strategies, emergency readiness, communication protocols, and staff training. The session will also highlight how community trust and relational safety are essential in preventing environments from feeling institutional, restrictive, or fear based.
In addition to planning and operations, the panel will address safety during construction and renovation, where temporary conditions can introduce new vulnerabilities. Participants will learn how to mitigate risks through secure site access planning, contractor screening and coordination, staging and phasing strategies, and communication procedures that maintain safety and continuity while school is in session.
Participants will leave with actionable approaches to shaping school environments that are secure, calm, accessible, and aligned with the well-being and educational goals of the learning community.
▼ Learning Objectives
- Integrate safety and security strategies into school planning and architectural design to support the physical safety and psychological wellbeing of students, staff, and visitors.
- Embed layered security approaches—including access control, passive supervision, circulation design, and technology systems—into learning environments in ways that maintain accessibility and avoid institutional or punitive atmospheres.
- Coordinate emergency preparedness and response procedures by aligning building systems, operational protocols, staff training, and partnerships with law enforcement and community emergency responders.
- Develop construction and renovation phasing strategies that protect student and staff safety during active school operations, including secure site access, contractor oversight, staging logistics, and safe circulation routes.
From Groundbreaking to Grand Opening:
Delivering Safe, Functional, and Inspiring K–12 Building Projects
(1 HSW/LU)
SESSION DESCRIPTION
School construction in New York State occurs within a highly regulated environment where student and community safety, learning continuity, and public accountability are central responsibilities. This session examines how architects, facilities leaders, and construction managers work together to deliver building projects that comply with NYSED requirements, the Manual of Planning Standards, the Safe Schools by Design Act, and local district priorities—while schools remain open and fully operational.
Participants will learn how regulatory frameworks shape project timelines, sequencing, and coordination—and how proactive communication with NYSED reviewers, school boards, and community stakeholders supports transparency and trust. The session will also focus on the unique challenges of renovating or expanding occupied school campuses, where construction phasing, site security, circulation routing, noise management, air quality control, contractor access, and emergency planning must be coordinated to protect the health, safety, and welfare of students, staff, and visitors.
Through the perspectives of a construction manager, a district facilities director, and a practicing architect who collaborates directly with NYSED, participants will gain a practical roadmap for moving projects from concept to ribbon-cutting without disrupting the learning mission at the heart of every school.
▼ Learning Objectives
- Interpret how New York State Education Department regulations and planning standards shape K–12 school construction timelines, documentation requirements, and design decisions that safeguard health, safety, and learning continuity.
- Coordinate communication among project stakeholders—including school boards, administrators, NYSED officials, and community members—to ensure clarity, transparency, and shared ownership throughout the project lifecycle.
- Develop construction phasing and scheduling strategies that minimize disruption to educational operations, manage environmental and noise control, and safely separate construction activity from active learning spaces.
- Implement site access, contractor management, and circulation protocols to ensure the physical safety of students, staff, and visitors throughout construction and renovation activities on occupied campuses.
- Apply best practices for documentation, change tracking, and closeout procedures to support accurate final cost reporting, regulatory compliance, and smooth transition into occupancy.
Returning to Purpose: Integrating What We’ve Learned and Preparing for Application
(1 HSW/LU)
SESSION DESCRIPTION
This 6th session brings the Education Design Summit full circle, reconnecting the concepts explored in Sessions 1–5 to the shared purpose of creating learning environments that support the health, safety, and welfare of students, educators, and communities. Through guided reflection and dialogue, panelists will explore how planning, design, safety, flexibility, and construction decisions work together to create schools that foster belonging, curiosity, collaboration, and wellbeing.
This session also serves as a bridge to the final two sessions of the Summit. By synthesizing core themes and clarifying the decision-making frameworks introduced so far, participants will be equipped to more deeply understand and evaluate the case studies that follow in Sessions 7 and 8. The goal is to help attendees recognize why certain design choices succeed, how those choices align with community values, and what stewardship looks like in practice.
Participants will leave with a renewed sense of purpose and a clearer lens for interpreting real-world school projects—ensuring the case studies are not just informative, but transformative.
▼ Learning Objectives
- Synthesize how planning, design, safety, and construction strategies work together to support healthy, safe, and equitable learning environments.
- Evaluate how educational facilities reflect and influence community values, student belonging, and the culture of learning.
- Identify key markers of successful K–12 learning environments in preparation for analyzing real-world case studies.
- Apply reflective, purpose-driven decision-making frameworks to advocate for school environments that promote wellbeing, safety, and long-term adaptability.
Designing for Resilience and Renewal: Case Studies in Sustainable and Human-Centered School Design
(1 HSW/LU)
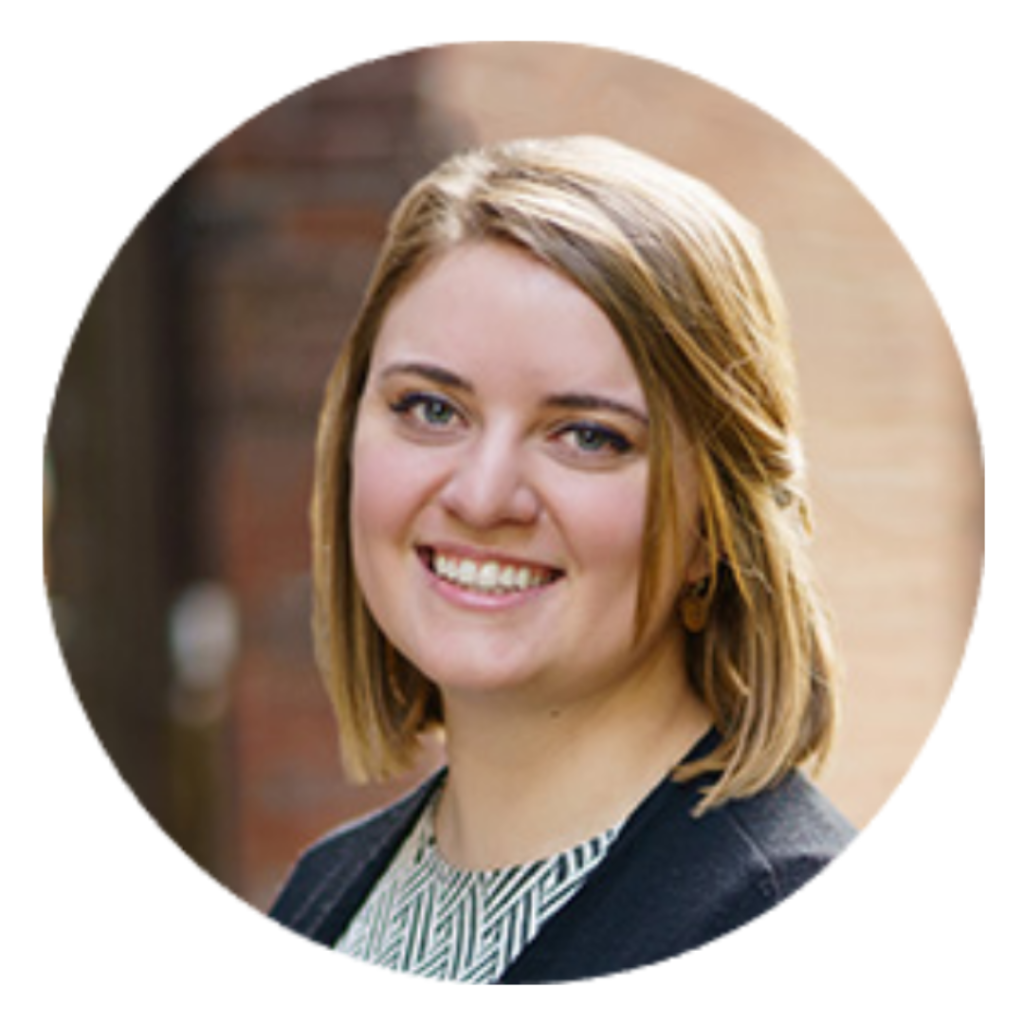
Liz Szatko Perez, AIA
Associate Architect
DLR Group
Bio

Mike Janes, AIA
Project Manager
DLR Group
Bio

Pamela Loeffelman, FAIA
Senior Principal
DLR Group
Bio
SESSION DESCRIPTION
This session features two transformative school projects by DLR Group that demonstrate how educational design can protect and enhance the health, safety, and welfare of students, educators, and communities in dramatically different contexts.
In the U.S. Virgin Islands, an educational facilities master plan reimagines 45 aging campuses across three islands to withstand Category 5 storms, adapt to tropical conditions, and renew public education through spatial agility, safety, sustainability, and community partnership.
At John Rogers Elementary School in Seattle, biophilic design, net-zero energy performance, and equitable access merge to create a living ecosystem for learning—one that fosters cognitive, emotional, and social wellbeing while modeling environmental stewardship.
Through these case studies, participants will explore scalable design principles that respond to climate risk, resource responsibility, and the human need for safety, connection, and belonging.
▼ Learning Objectives
- Analyze how resilient planning and building design strategies—such as hurricane-resistant construction, site adaptation, and redundancy of critical systems—protect occupant safety and community continuity in vulnerable climates.
- Apply biophilic and sustainable design principles that enhance indoor environmental quality, daylight, acoustics, and air health to promote wellbeing and cognitive performance for building occupants.
- Evaluate how net-zero energy and material-durability strategies contribute to long-term environmental health, operational safety, and fiscal stewardship in educational facilities.
- Integrate stakeholder engagement and community partnership processes that ensure educational environments remain inclusive, adaptable, and supportive of equitable access to safe learning.
Learner-Centered Design in Practice: Global Case Studies in Healthy, Safe,
and Empowering School Environments
(1 HSW/LU)

James Seaman, PhD, ALEP, AIA
Managing Principal
Fielding International
Bio
SESSION DESCRIPTION
This closing case-study session highlights Fielding International’s global work reimagining how school environments can actively support human development, student agency, and the health, safety, and welfare of all occupants. Drawing from projects across more than 50 countries, Dr. James Seaman will demonstrate how learner-centered planning—grounded in both architectural strategy and learning science—creates environments that elevate wellbeing, collaboration, and cognitive engagement.
Through real-world examples, attendees will examine how Fielding International integrates daylight, acoustics, transparency, indoor-outdoor learning, movement pathways, flexible zones, and small learning communities to build environments that are safe, inclusive, nurturing, and adaptive. The session will also explore how interdisciplinary teams partner with educators, administrators, and community stakeholders to design schools that support diverse learning profiles, cultural contexts, and long-term resilience. As the final session of the Summit, this presentation ties together the series’ core themes—planning, design, safety, flexibility, sustainability, and purpose—offering a culminating look at how thoughtful school architecture can create flourishing learning ecosystems around the world
▼ Learning Objectives
- Evaluate how learner-centered design strategies—such as transparency, spatial choice, movement, and small learning communities—promote student wellbeing, psychological safety, and equitable access to learning.
- Analyze global case studies to understand how Fielding International integrates environmental quality (daylight, acoustics, air quality), spatial flexibility, and safe circulation to support health, safety, and welfare in diverse cultural and climatic contexts.
- Identify how interdisciplinary collaboration among architects, educators, psychologists, planners, and community stakeholders leads to environments that better support learning, inclusion, and developmental needs.
- Apply key design principles from the presented case studies—including adaptability, connectivity, and restorative environments—to inform future K–12 projects that prioritize safety, belonging, and student agency.
Summit Sponsors
Registration
Questions? Contact Peter Koniuto, AIANYS Director of Professional Development at pkoniuto@aianys.org.
Special thanks to AIANYS’s 2026 Education Design Summit Volunteer Planning Group
Andrew Ansbrow, AIA
Elizabeth Brutsch, AIA
Graciela Carrillo, FAIA
Sarah Dirsa, AIA
Sarah Drake, AIA
Anthony Fierro, AIA
Michelle Fuller, AIA
Frank Genese, AIA
Jeff Pawlowski, AIA
Melissa Renkawitz, ALEP



